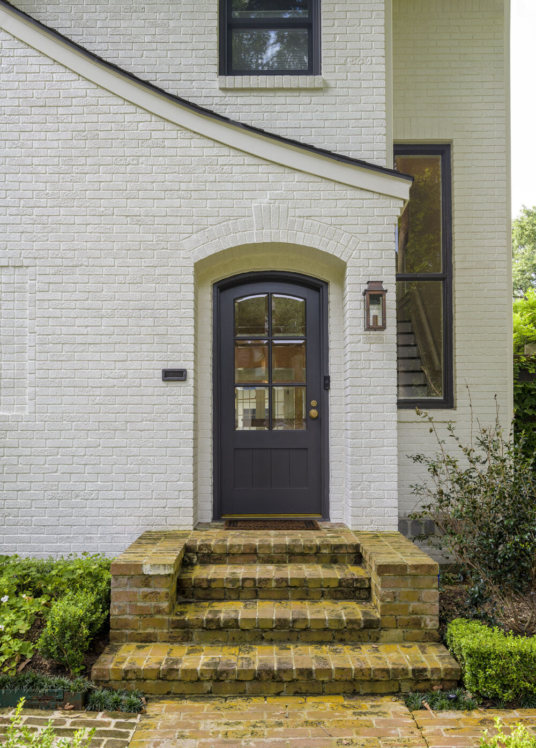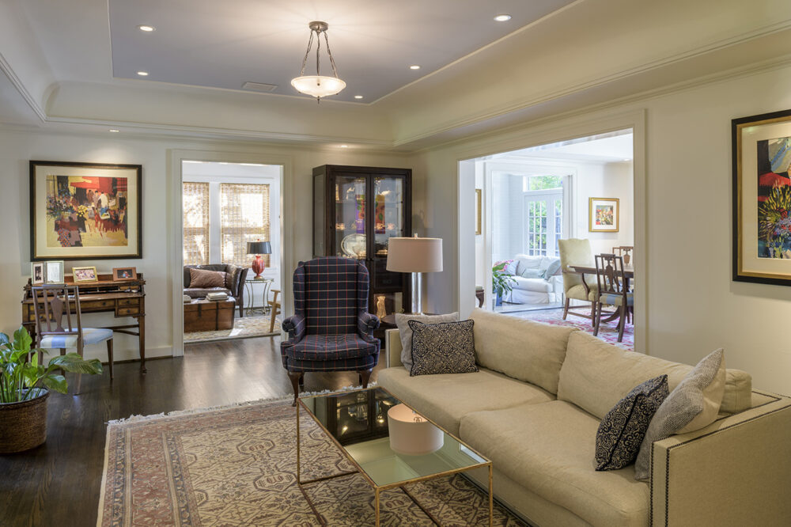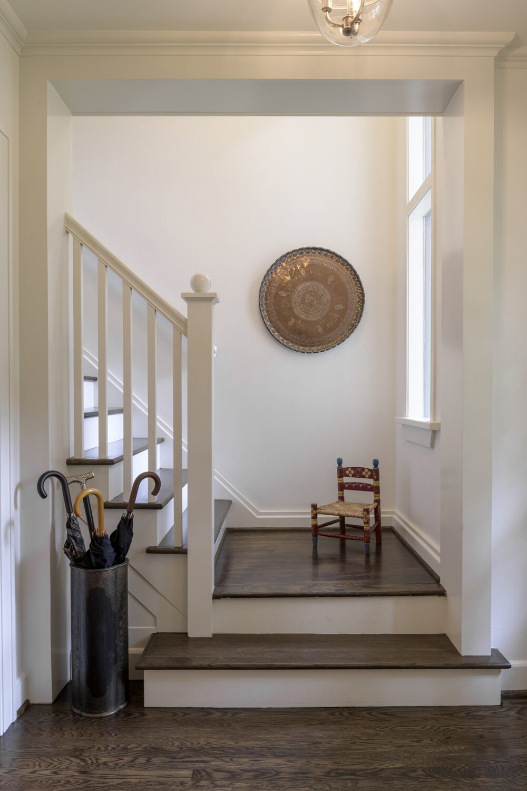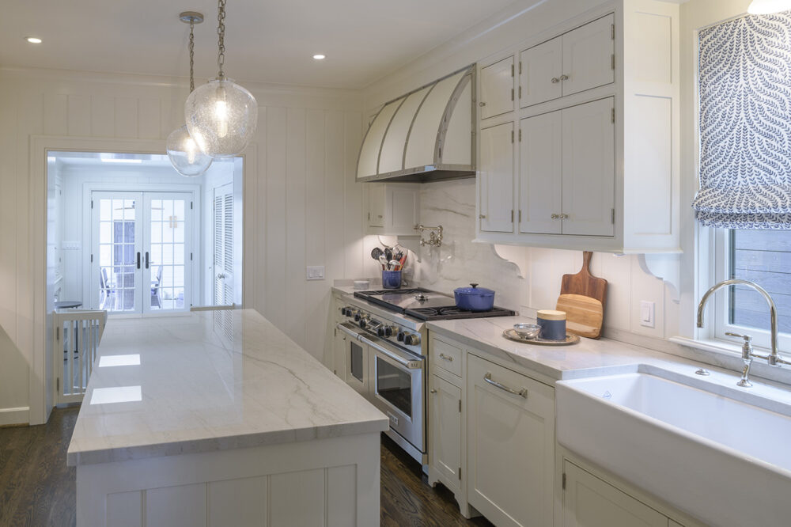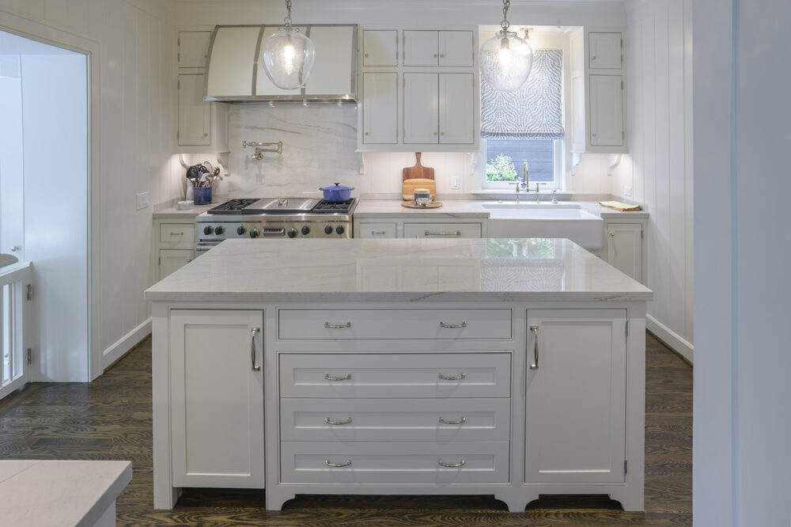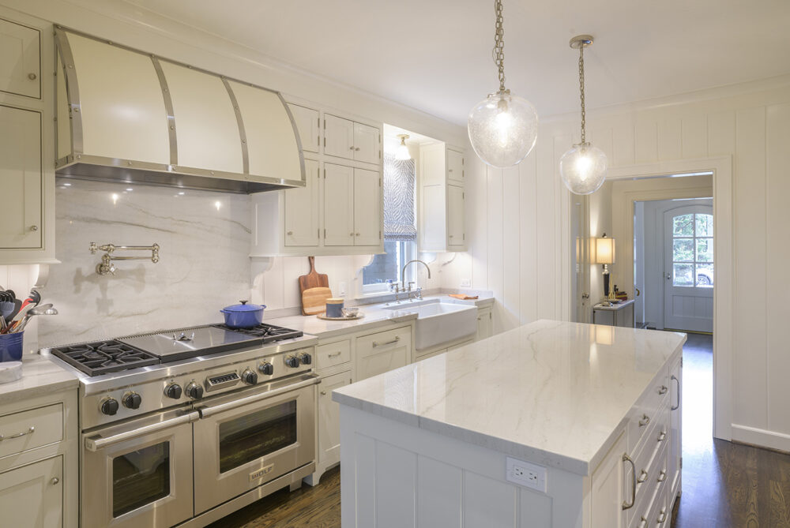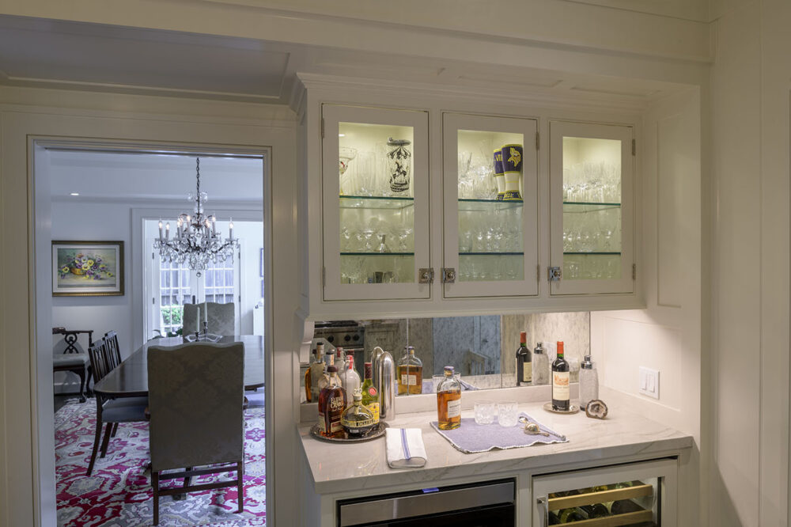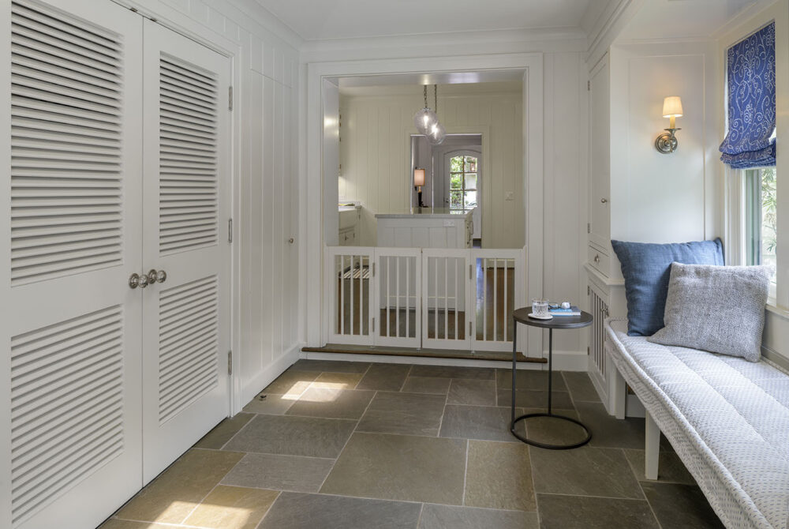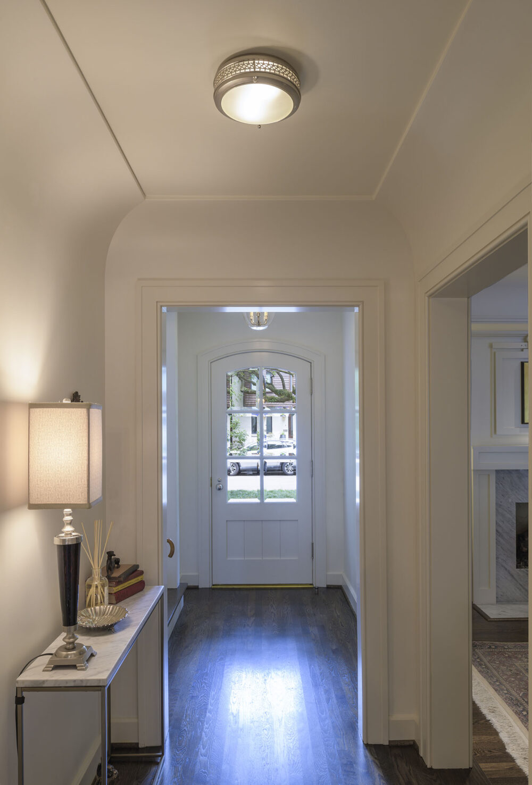Renovations to a Home in Southampton Place
Southampton Place was developed during the mid 1920’s with a mixture of brick cottages, bungalows, and larger homes designed in a variety of eclectic styles. Even with the diversity of housing types and expression, the community has maintained a cohesive character and scale through several generations. Beginning in the early 1980’s as family expectations began to change, homes began to be remodeled and enlarged.
The primary motivation for this renovation was to remove the compounded damage from previous renovations and return the home to a condition more in keeping with the character and scale of the original structure. Our clients also asked that the renovation evoke the feelings and memories they each have for their childhood family summer homes, while also reflecting a sense of their contemporary urban lifestyle and sensibilities.
The task was accomplished with several small changes to the plan, the reintroduction of appropriately scaled architectural trim, and the selection of new hardware, lighting, and fabrics. Significant plan changes consist of the reordering to the living room door openings, integration of the kitchen and back porch, and the design of the ceilings and cabinetry to conceal mechanical ductwork. The exterior paving was extended into the back porch to establish a connection between the interior of the house and a pool garden and breezeway. Architectural trim and cabinetry were designed to reinforce a warm and informal character; which was balanced with the deliberate selection of polished nickel accents, architectural and cabinet hardware, light fixtures and window covering fabrics to give the home a fresh and contemporary feel.
Photography, Hester + Hardaway
