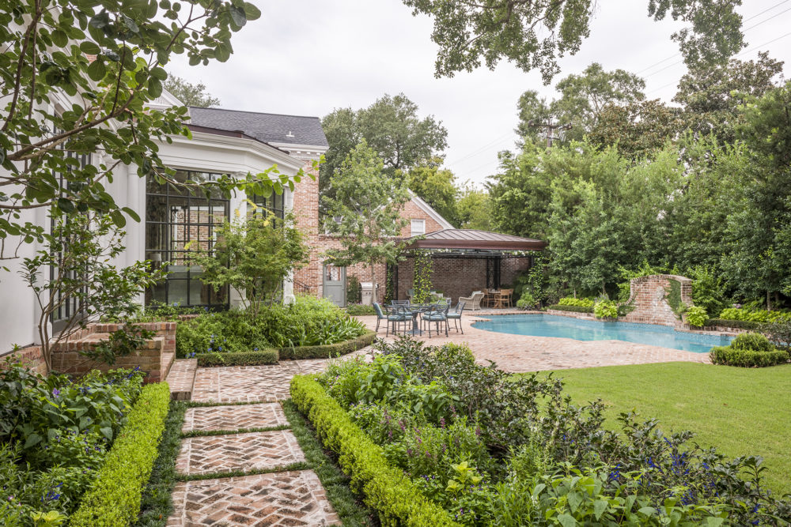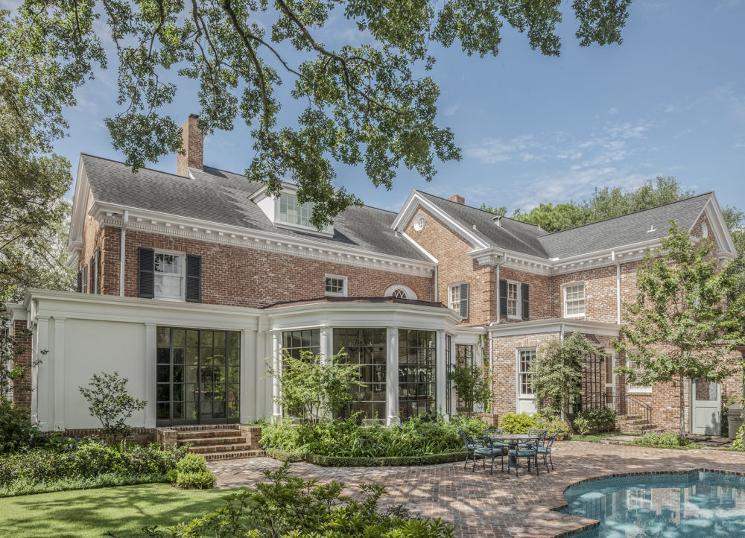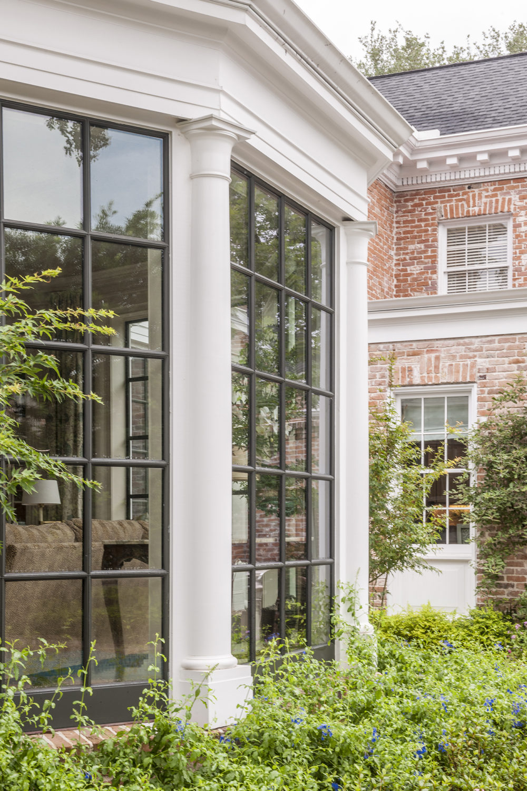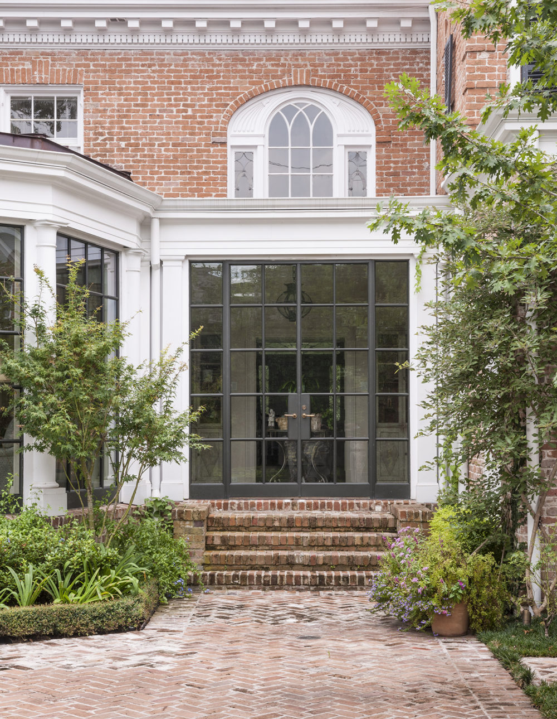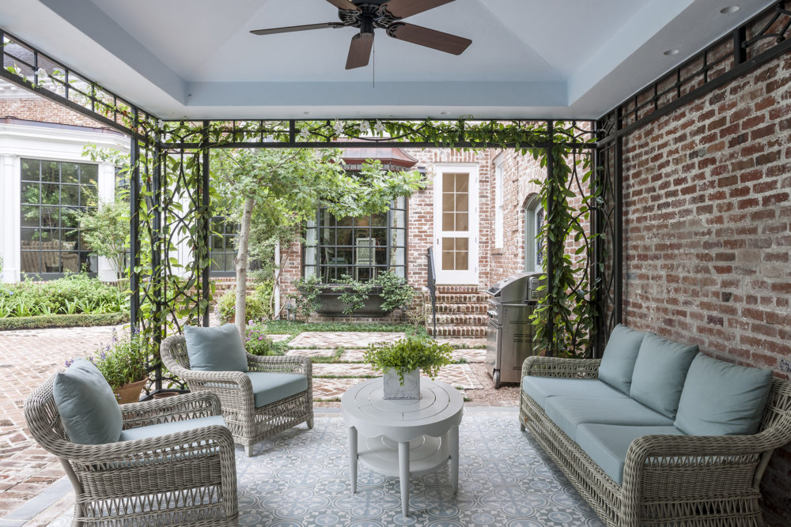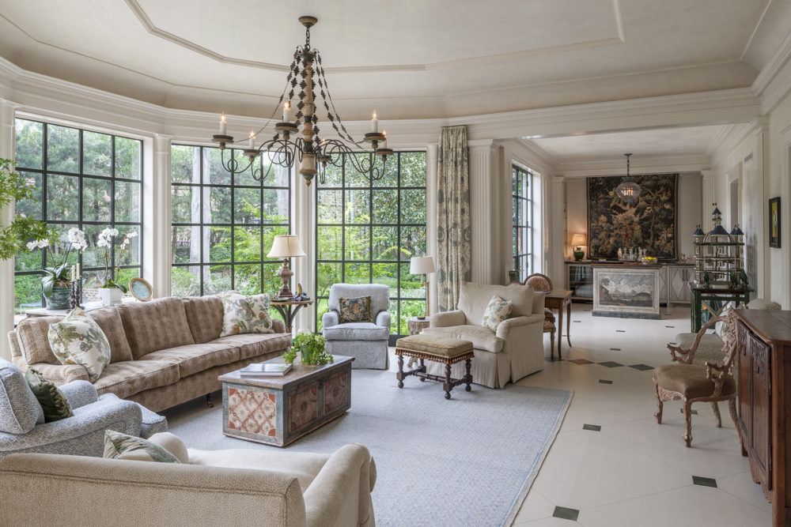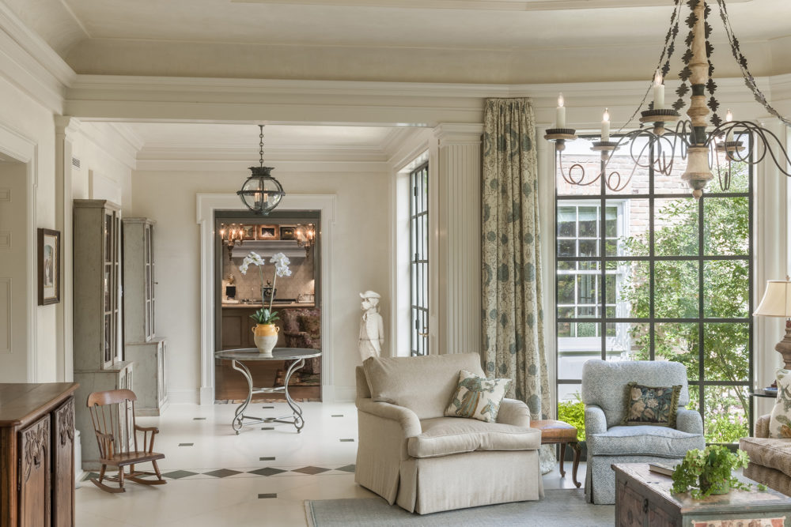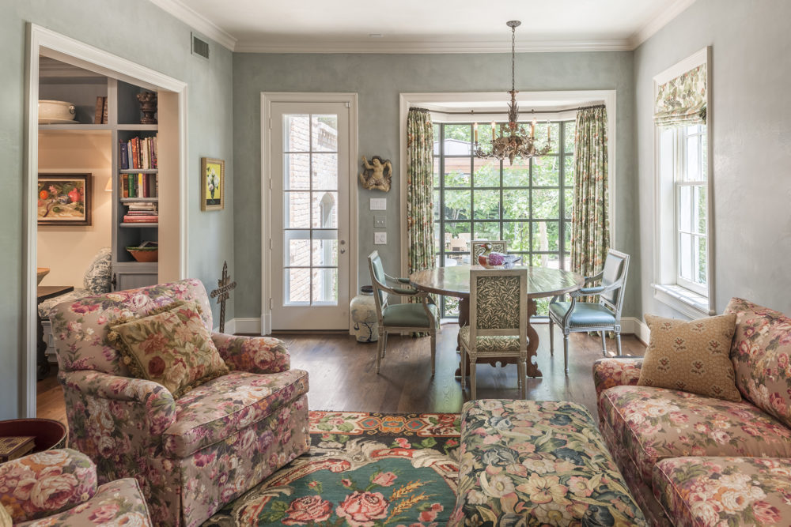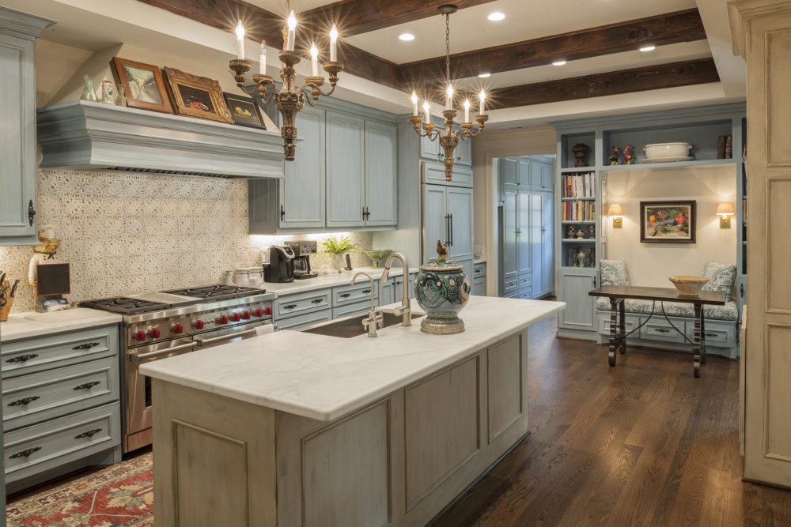Chevy Chase Residence
Garden Terrace Room and Kitchen, Additions and Renovations
The original home was built in 1934, and subsequently renovated in 1950 (portico addition, alterations to upstairs bedrooms, and enclosure of the garden terrace), and in 1990 (kitchen and master bath and closet wing addition).
After twenty years and raising their family in the home, like the previous owner, the current owner decided to renovate the home to fit their current needs. Upon given the program to replace the 1950 terrace addition, renovate and enlarge the kitchen and breakfast room, and renovate the pool terrace and gardens, the decision was made to proceed with the same general architectural language, making a seamless renovation, in keeping with the original house. While the primary focus of the project was the addition and expansion of the terrace room, kitchen, and the pool gardens, the project also includes a new garden pavilion, a garage/mudroom addition, renovations to a third floor painting studio and dormer window, and renovations to the secondary baths and powder room.
The 1950s terrace room addition was demolished to the original terrace floor and the footprint was extended seven feet to the east to accommodate a bar and the central bay was extended approximately ten feet toward the pool (north) creating a five-sided bay window, nestled in the midst of the renovated pool terrace and gardens. The exterior wall is composed of steel window and door sashes set between a series of wood columns and pilasters supporting an entablature, which is based upon the existing frieze and cornice of the one-story mass of the house. Four pilasters and six colonettes support a gently coved ceiling and delineate the seating area, the primary space of the terrace room.
Photography, Hester + Hardaway
