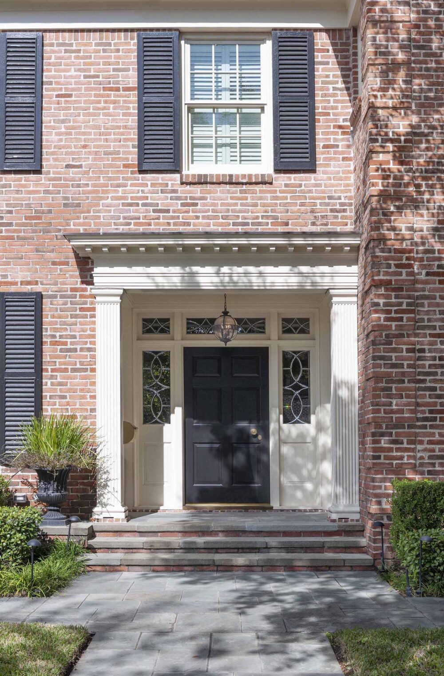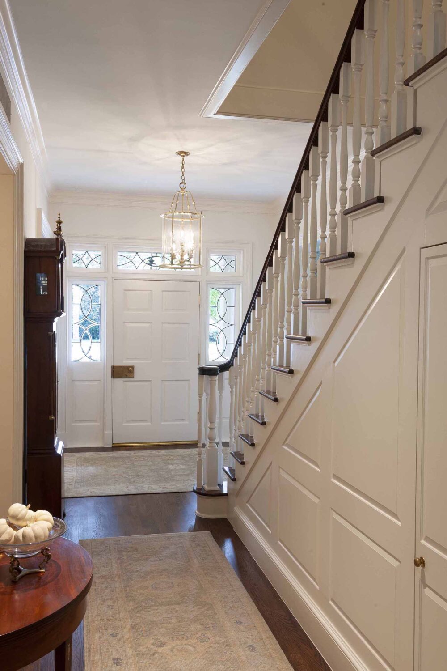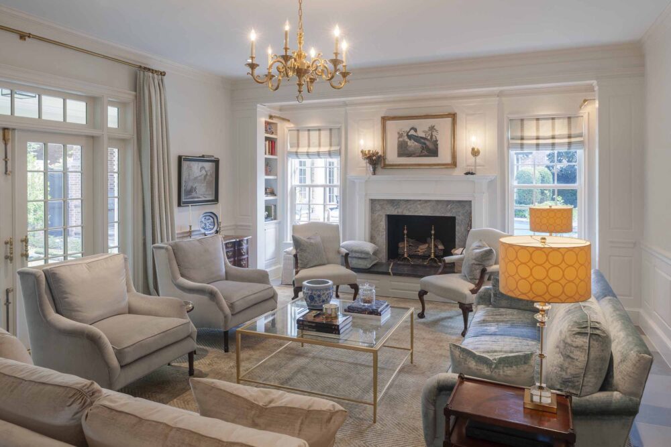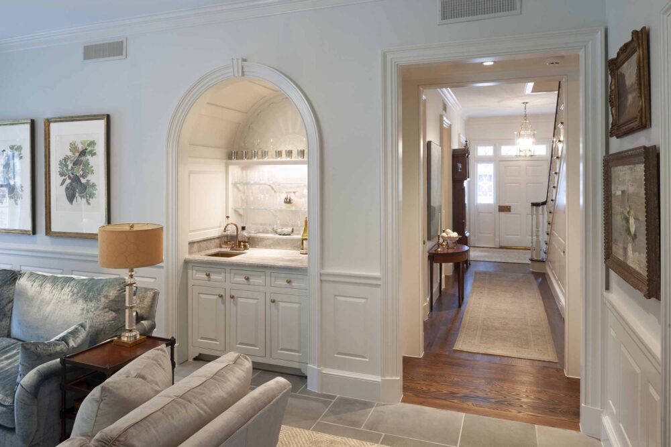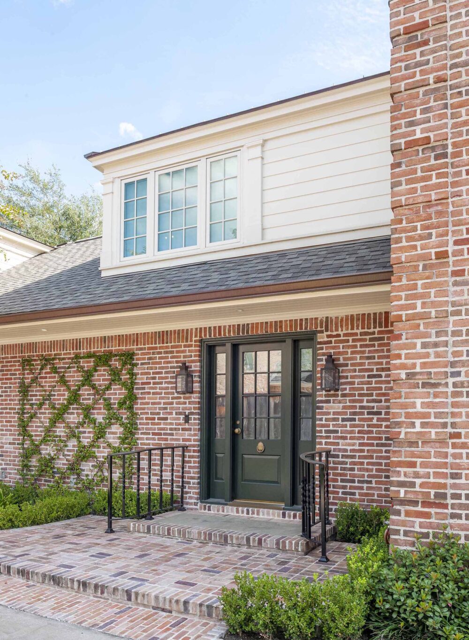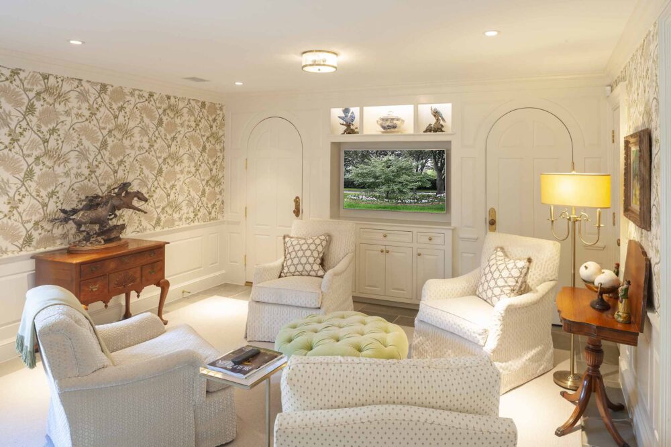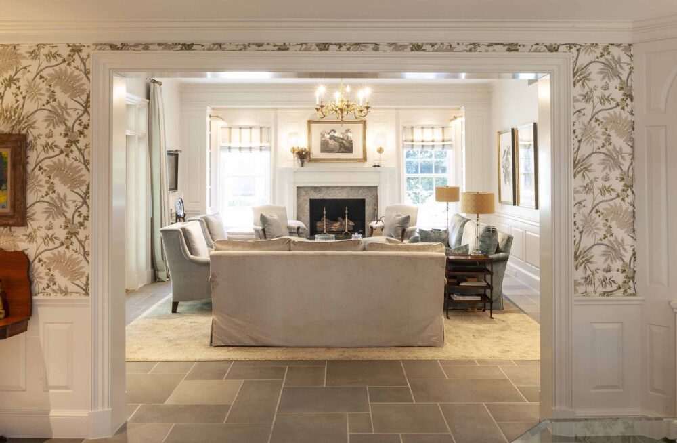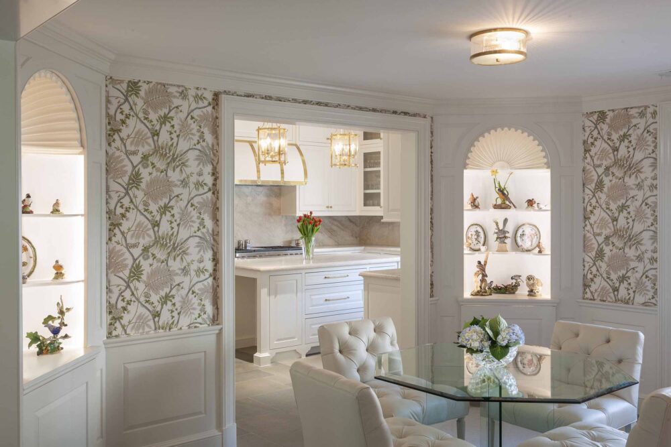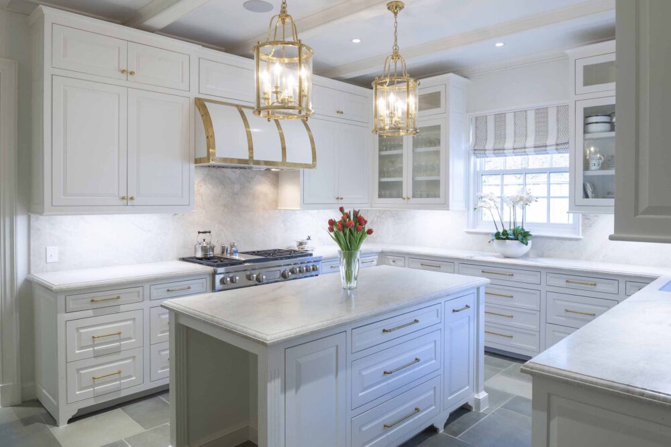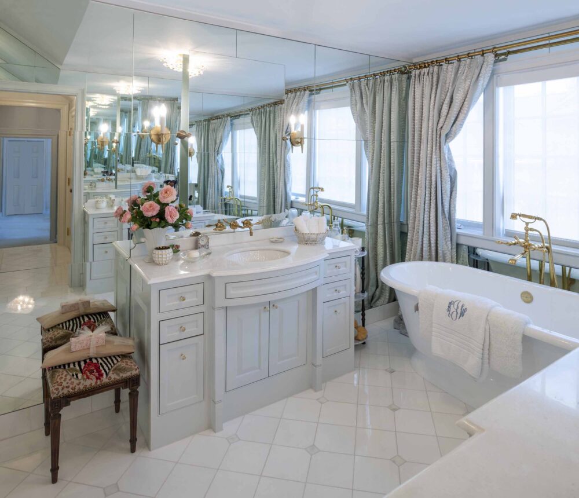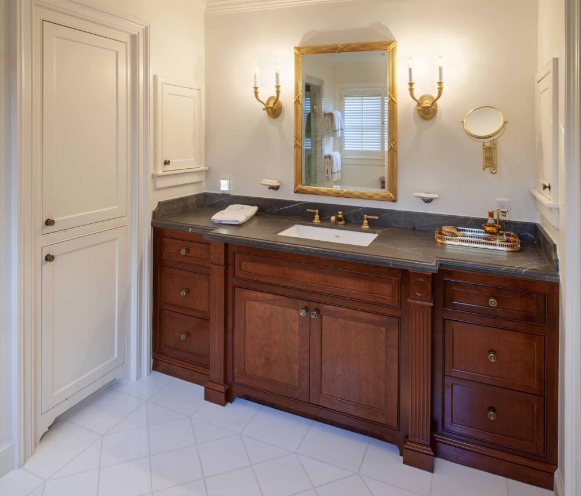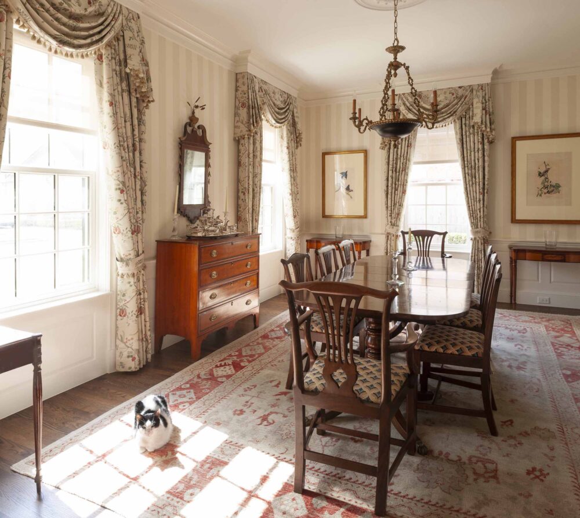Ella Lee Renovation
Addition and Renovations to a Federal Style Inspired Home
An extensive renovation and addition to a home built in the late 1980s for a client with a passion for early American furniture and art. The renovation work includes both exterior and interior renovations.
The exterior work consists of a new frontispiece and doorway, a new side entrance and terrace, and a pair of dormer windows above the garage to provide space for the second floor additions.
In addition to new and reconfigured rooms, the interior renovations include replacement of architectural trim, stair balustrades, new stone flooring, and lighting.
The major work in the second floor consists of renovations in the master bedroom suite including a new laundry room, master bath, closet, and sitting room above the garage in a space that was originally planned for an addition; and the subsequent creation of a second master dressing and bath suite in the space that originally contained a bathroom and two closets. The original kitchen, breakfast, and utility rooms were reconfigured to accommodate a new kitchen and spacious breakfast sitting room and side entrance. The adjacent Family Room was opened to a side pool garden with the addition of two new windows flanking a fireplace framed by new bookcases and architectural trim.
Photography, Hester + Hardaway
